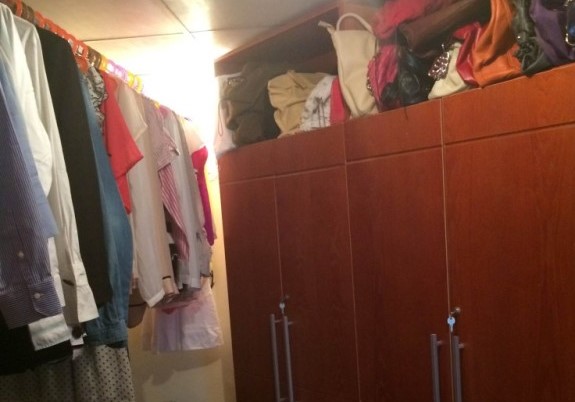Hello all,
I am so sorry I haven’t been updating as I said I would. I moved back home to Lagos Nigeria about 5 weeks ago and between jet-lag, setting up my business and adjusting to the busy lifestyle of Lagos Nigeria, I put blogging on the back burner. But just because I have not been here in a while does not mean I haven’t been designing. I have immersed myself in understanding interior design from the Nigerian perspective. My first point of business moving home was unpacking and beginning to feel like I was back home. This led to my first of many dilemmas: my closet. This space was till the same size as I left it when I went to college nine years ago, and between then and now I have grown and accumulated more things. In essence my closet space was too small.
My problem areas were as follows:
- Space was too small.
- No compartmentalization or order in the closet.
With these problems I sought to find solutions for the existing space and my solutions were as follows:
- Knock out the existing built – in closet that was taking up the space.
- Create separate areas for clothes, shoes, bags and accessories.
- Look for alternatives for wood to save space, i.e use of metal rods for the hanging section and shoe rack.
Here are a few Before and After Photos of the space. You can see that I have knocked down the old built – in, painted the space and then created a shoe rack at the bottom of the closet, and the hanging section at the top. opposite this space I had a new wardrobe built for the space that can accommodate my folding clothes and a handbag compartment at the top of the wardrobe. this compartment is not closed to allow the bags to breathe in the humid weather and therefore not let the leather of most bags get destroyed.
I personally love the closet as it is easy for me to find clothes and satisfies the inner designer in me. this project took an estimated 3 days to complete.
Till next time!
Before Pictures
After Pictures




